Visionairy
Hermann Rauter
The residence Zögernitz was a popular meeting place for the Viennese society, built in 1837. In the 1860s the waltz king and early “Rockstar” Johann Strauss used the residence’s ballroom to present new compositions which remains an important part of the residences narrative.
One and a half decades later, the previously beautiful, Biedermeier style residence was covered in outhouses that had been added over the years and was widely unused. However the Strauß hall was still in tact and a known location for events and concerts. The hall was also used for recordings due to it's outstanding acoustics.
In 2018 the surface dedication plan was updated and the city gave the current owner permission to start the long planned revitalisation in close cooperation with the Austrian office of historical monuments.
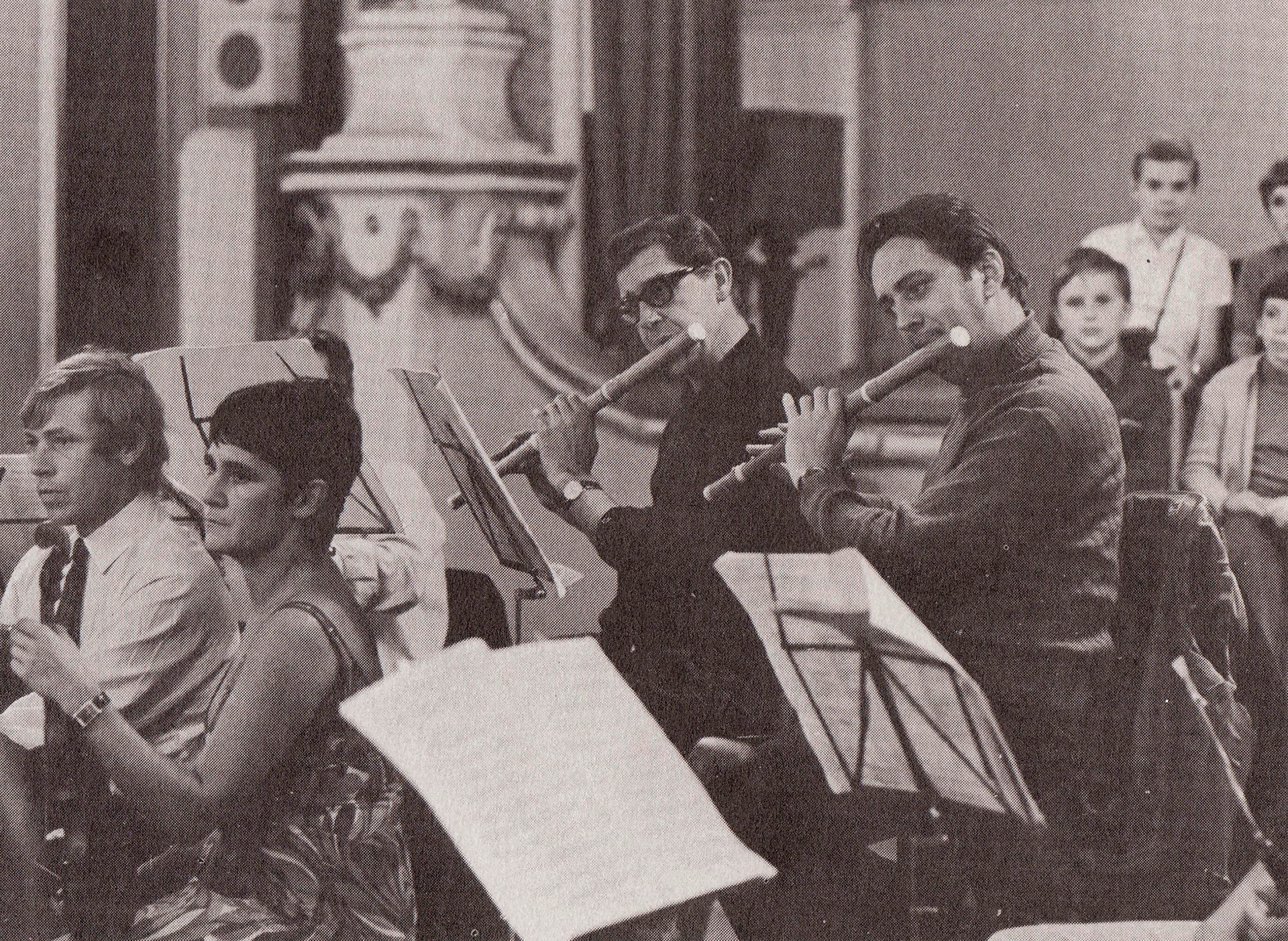
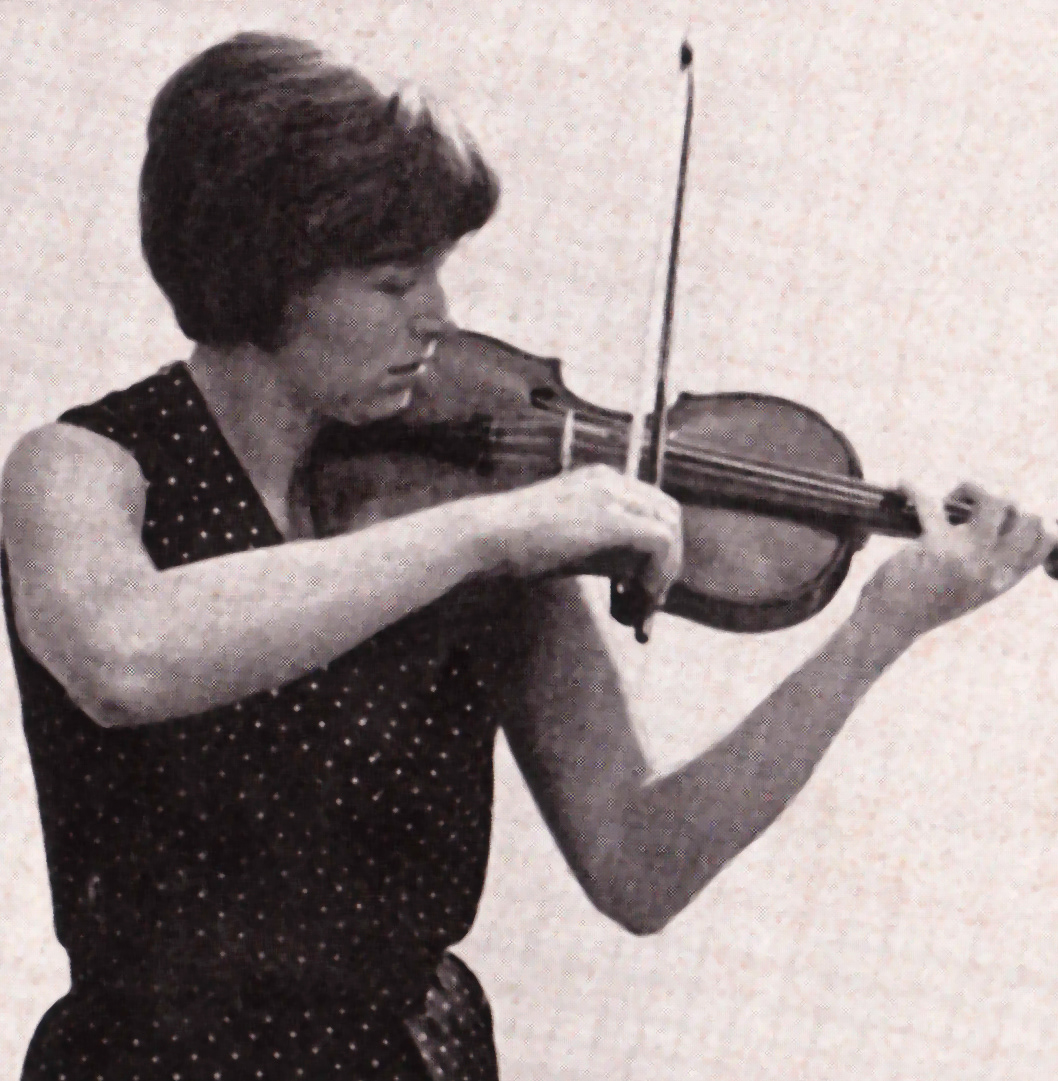
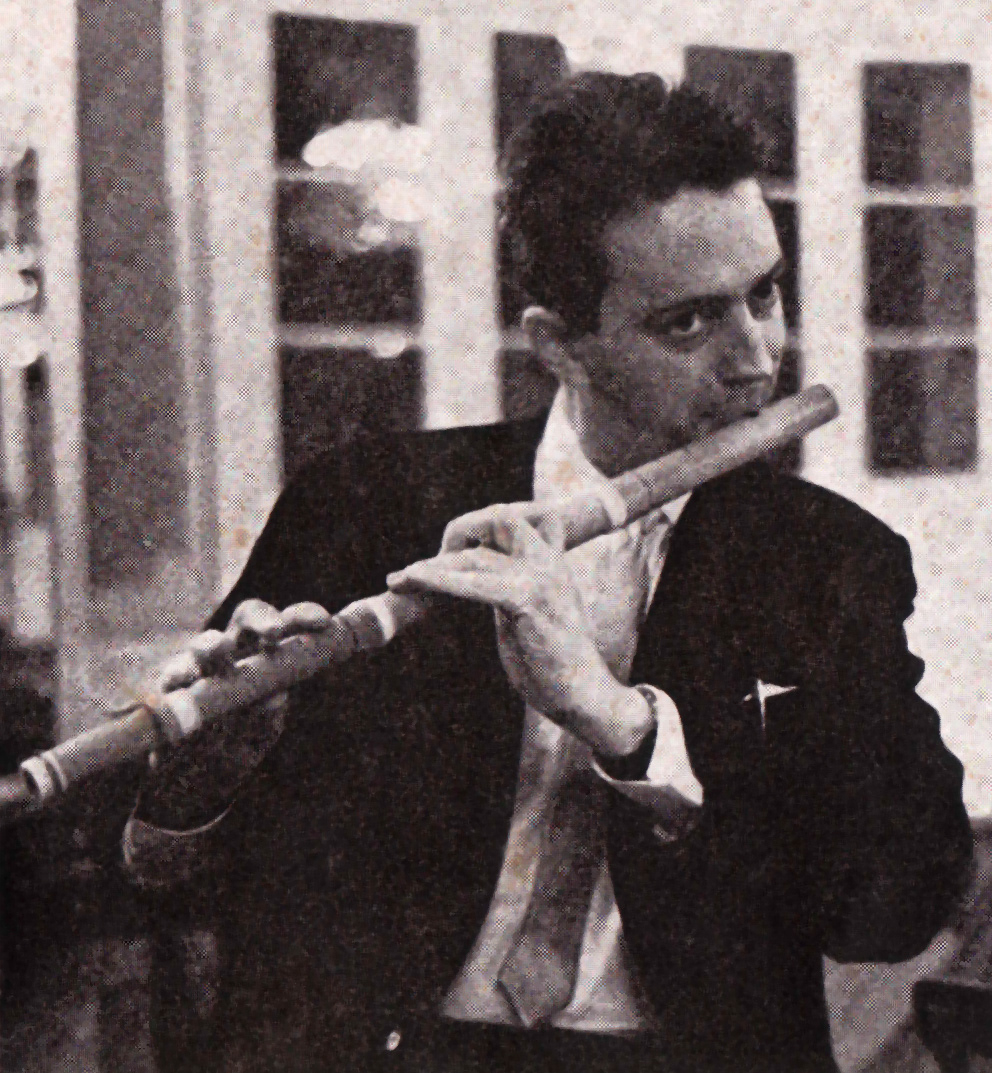
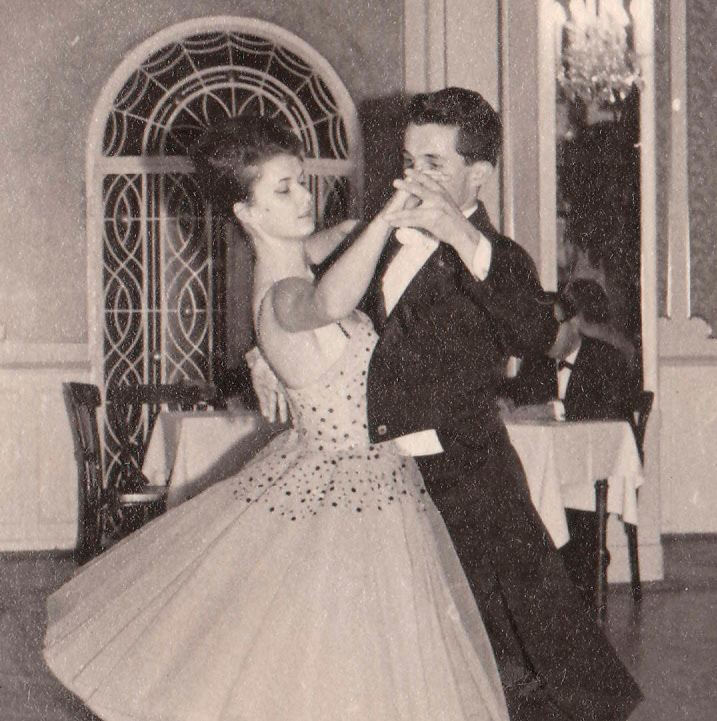
Case
The residence Zögernitz was a popular meeting place for the Viennese society, built in 1837. In the 1860s the waltz king and early “Rockstar” Johann Strauß used the residence’s ballroom to present new compositions which remains an important part of the residences narrative.
One and a half decades later, the previously beautiful, Biedermeier style residence was covered in outhouses that had been added over the years and was widely unused. However the Strauß hall was still in tact and a known location for events and concerts. The hall was also used for recordings due to it's outstanding acoustics.
In 2018 the surface dedication plan was updated and the city gave the current owner permission to start the long planned revitalisation in close cooperation with the Austrian office of historical monuments.
My part in it
I was asked to create a brand for the residence that would transport the old charm of the Strauß area and support communication throughout the renovation in 2018-20.
All planned steps of the renovation were going to be openly communicated to riparians, investors, partners and the city. The logo, tying all communication activities, needed to remind of the residence's cultural roots as well as to find a timeless elegance while still meeting current, digital requirements.
The planned revitalisation of the residence includes exposure of the historic core building and a renovation of the insights. The ballroom will once again be used for concerts and events as well as recordings for which a recording studio will be set up.
The parking lot surrounding the building will be placed underground and instead of it, two residential buildings and green areas will be built on the property. As the two new buildings are supposed to assure the cashflow to finance the renewal of the residence, the focus lay on selling the new flats at first. I lead the process of creating the visualisations as an art director as well as I designed all the info material used for press releases, the website and print brochures, signboards and the hoarding around the construction site.
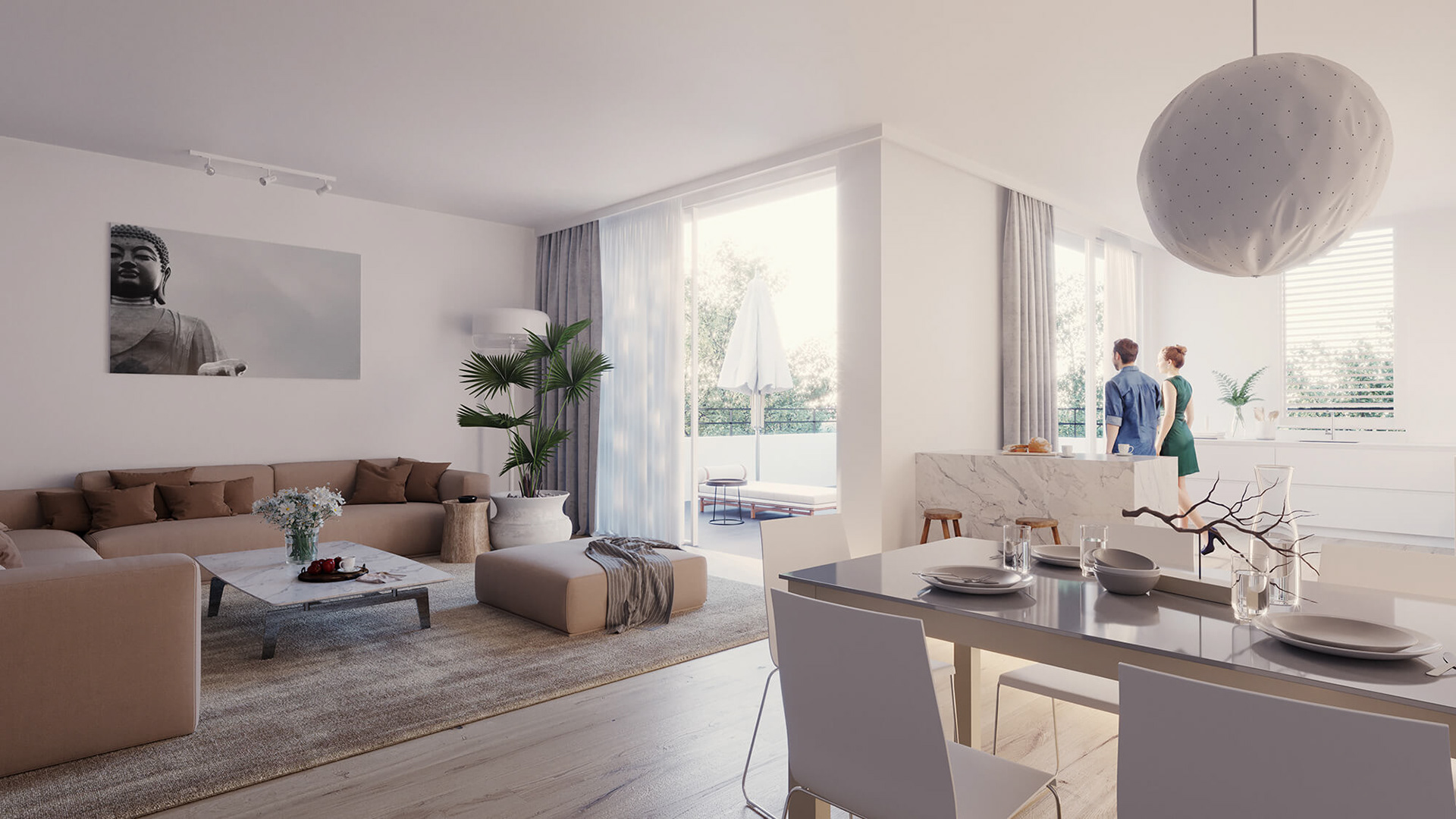
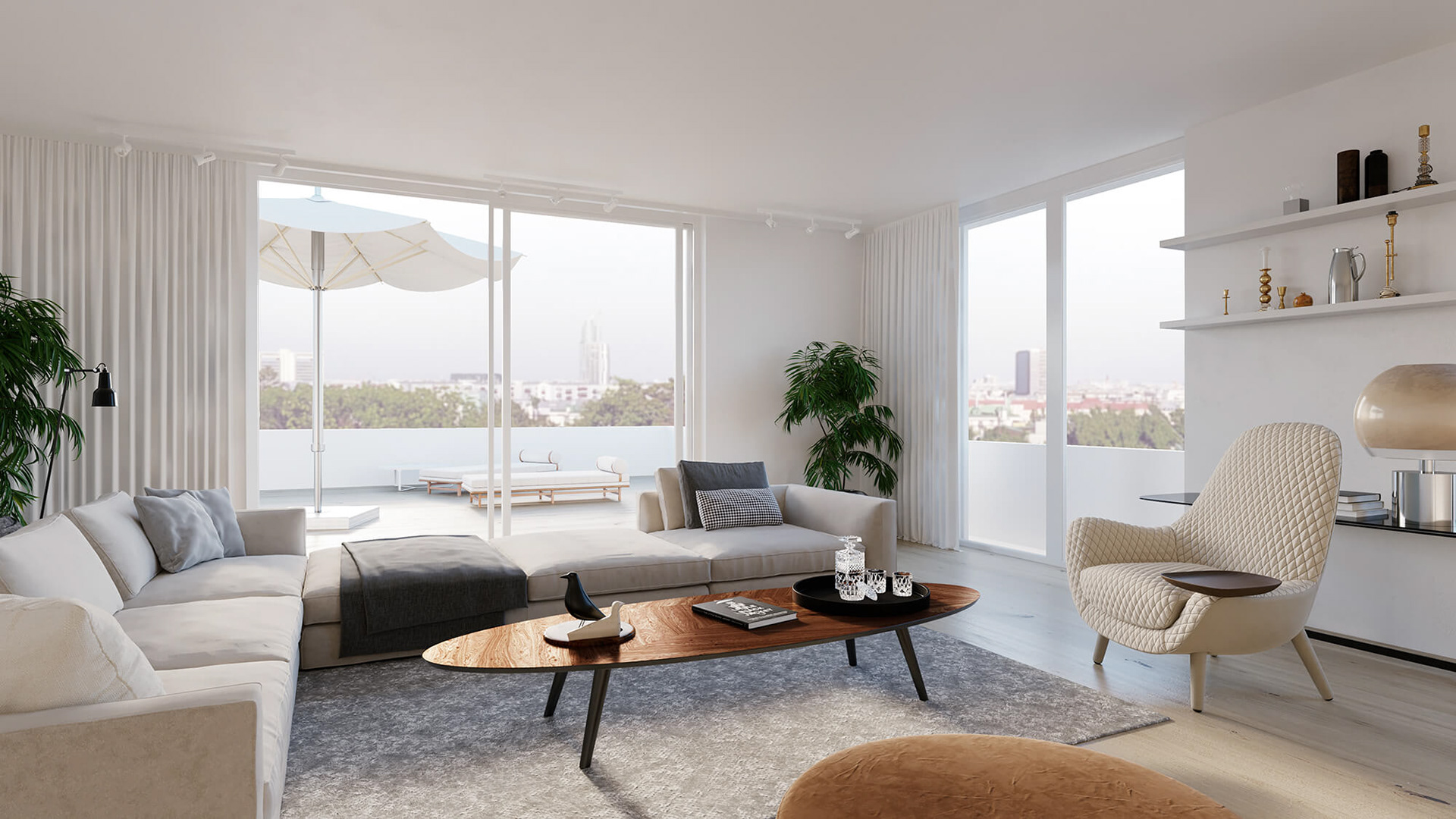
Indoor renderings by Vitalii Tomschchuk
The constructions and renovations were started in 2018 and will be finished in 2020. At the moment the project team is working on a concept to revive the old residence which includes creating a Strauß museum in corporation with actual descendants of Johan Strauß. More info will follow.
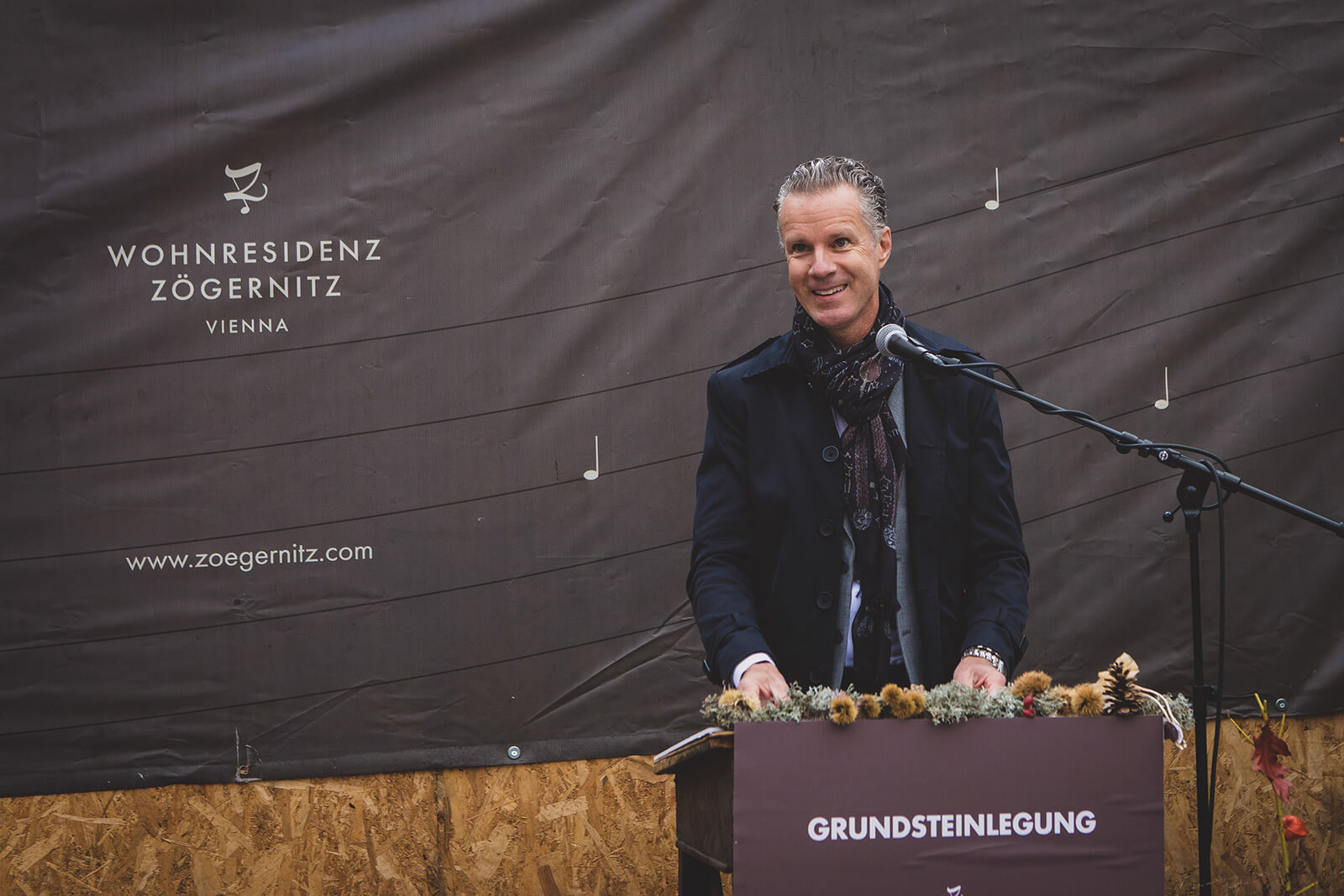

Fun fact
In 2014 I had just come to Vienna and worked as a bartender at an event in the Strauß hall, when I met Hermann Rauter, who had bought the estate following his dream of reviving the residence. We discussed his vision over a couple of well mixed mojitos and ended up becoming good friends and I have been working on this project step by step, ever since.
My part in it
Corporate Design, Print Design, Web Design, Art Direction for Visual Content Creation, Consultation.